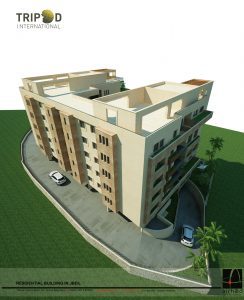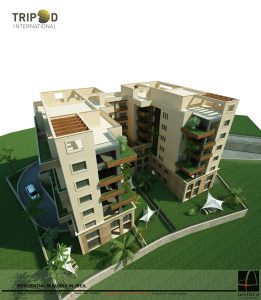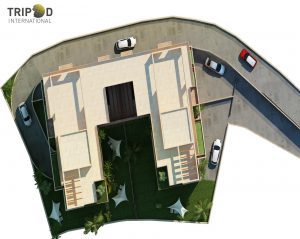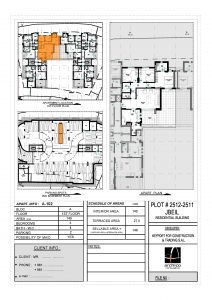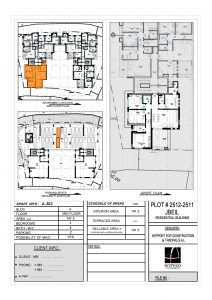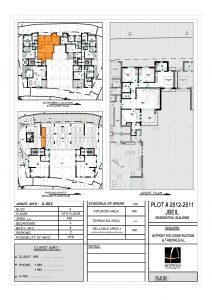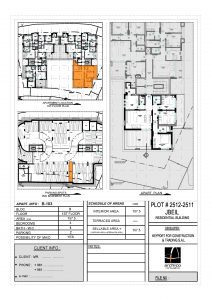Offering residential project with modern and distinctive attractive looks.
UPCOMING - PHOENIX RESIDENCE, BYBLOS
BYBLOS
In between modernity and history:
Tripod International introduces to you one of its latest developments. Located in the magnificent town of Jbeil, this project is inspired by the contradictions that surround it and that give the city its true uniqueness.
Famous for being one of the oldest continuously inhabited cities with a history going back to over 7000 years, Jbeil and most particularly the town of Byblos, are among the most touristic sites of the country. Whether in winter, with its archeological sites and rich history or during summer with its abundant nightlife, restaurants and the international Byblos festival, Jbeil is the city that never ceases to astonish.
Internationally described to be a modern town with an ancient heart, a mix of sophistication and tradition, we have taken inspiration from these characteristics to bring you X, an example of modern architecture with traditional specifications of noble quality.
A contemporary tale of disparity:
Located on the main road to LAU, one of the most prestigious universities of Lebanon, this residential project embraces a modern and attractive look with peculiarities that make it truly distinct. Playing with the city’s vibes, we have created distinction between the external and internal fronts, giving the outer facades a traditional and composed look, and a more muddled impression for the inner ones.
The building is made of two contiguous blocs that form a U-shape; at their center the designs intertwine to bring a sense of irregularity and movement making the building come to life.
Behind closed doors:
Spreading across five floors and two blocs, Jbeil X proposes a variety of apartments ranging between 110m2 and 146m2, making them an ideal investment for new couples and small families.
Each unit presents characteristics that are up to the standards with first choice ceramic tiling in all bedrooms, bathrooms and kitchens, heating and air conditioning installations, European electrical fixtures, high quality European panels for kitchen cabinets with granite or resin countertops, and double glazing on all windows and balconies.
Commonly, all residents benefit from a beautifully designed entrance with high standard elevators and a designated space for a personal concierge.
The building has an anti-seismic structural design that allows it to withstand earthquakes, and external facades that possess waterproof plastering with stone cladding for great designs and optimum protection against all weather conditions.
Additionally You will find a kindergarten that constitutes a great addition to this project, a perfect way to make this residential building a housing as well as lifestyle solution for all developed families and potential ones.
SPECIFICATIONS & AMENITIES
Byblos Phoenix
MAPS
-




